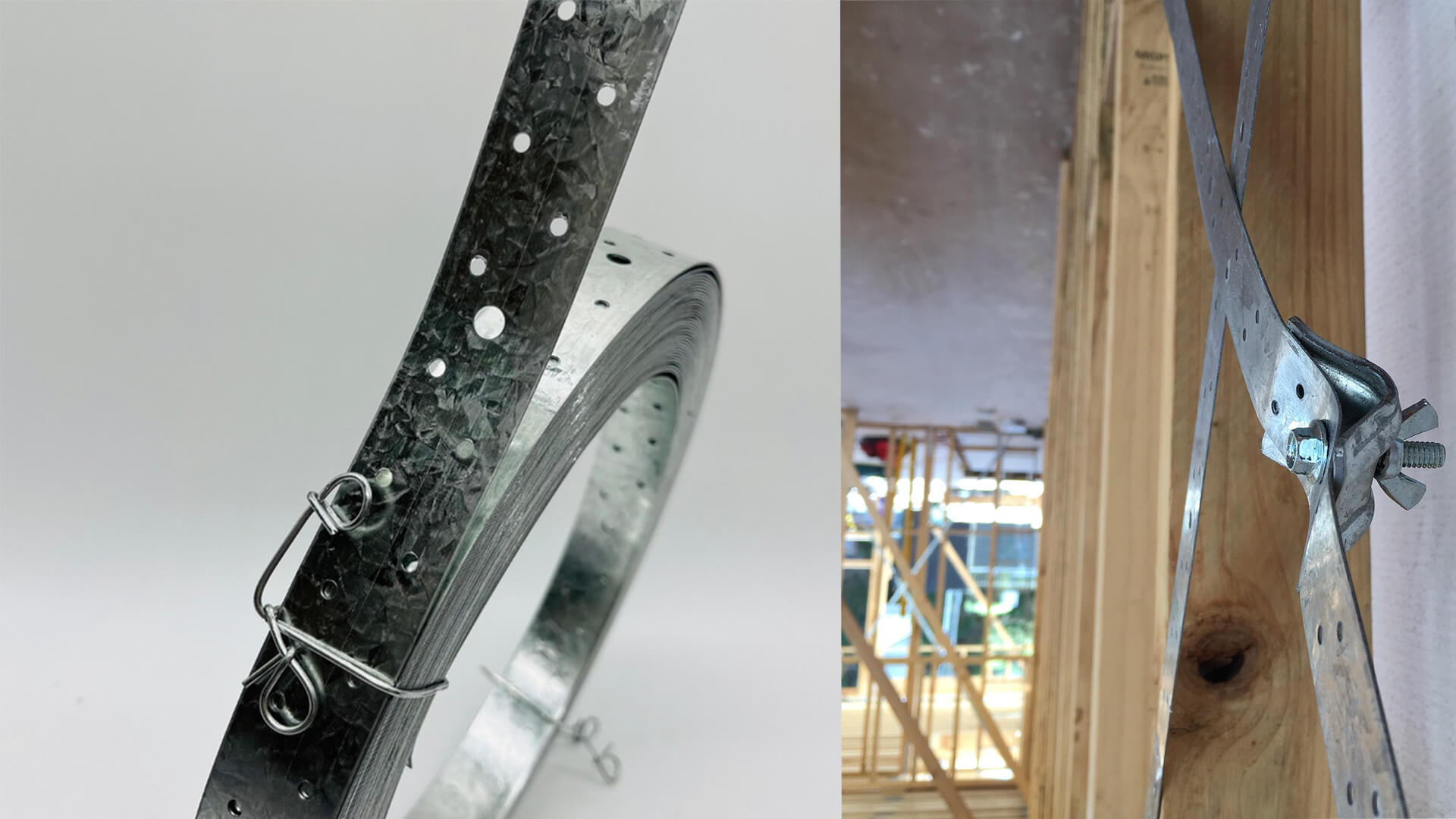Builder brace straps, also known as perforated hoop iron, are strong metal straps used to add stability to timber structures. They are made from galvanized steel and come with evenly spaced holes, which make them easy to fix with nails or screws. These straps are flexible and can be used in both wall and roof framing to help resist movement caused by wind or other forces.
What Is a Builder Brace Strap?
A builder brace strap is a thin metal strip used to support and strengthen timber framing. It is installed diagonally across frames to stop them from shifting sideways. Brace straps are essential in timber buildings, especially in areas with strong wind or seismic activity
Common Sizes and Their Use Applications
Size (Width x Thickness x Length) DescriptionTypical Use
30mm x 0.8mm x 6m Short roll, lightweight Small wall frames, repair jobs, DIY use
30mm x 0.8mm x 15m Medium length Internal wall bracing, single-room frames
30mm x 0.8mm x 30m Long roll, for wider use Roof truss bracing, long wall runs
30mm x 0.8mm x 50m Industrial size Large projects, continuous bracing
Where Can It Be Used?
- Wall Bracing: Prevents timber walls from leaning or collapsing.
- Roof Bracing: Connects roof trusses and keeps the roof stable.
- Temporary Bracing: Used during construction to hold frames in place.
- Other Timber Projects: Such as decks, pergolas, and sheds.
Why Choosing the Right Length Matters
Using the correct length reduces waste and makes installation faster:
- Short rolls (6m, 15m): Easy to carry and good for light-duty jobs.
- Long rolls (30m, 50m): Better for contractors and large jobs where continuous bracing is needed.
Frequently Asked Questions (FAQ)
What is the code for bracing timber framing?
In Australia, the relevant standard is AS 1684 (Residential Timber-Framed Construction). It provides guidelines on how much bracing is required and how to install it properly. Always refer to your local building code for up-to-date requirements.
How to brace a timber frame?
To brace a timber frame:
- Use metal brace straps or timber bracing boards.
- Install the strap diagonally across the wall or roof frame.
- Fasten it tightly with nails or screws through the holes.
- Tension the strap if needed to remove slack.
- Ensure it runs from top plate to bottom plate (or from ridge to wall in roofs).
What is strapping in construction?
Strapping refers to the use of metal or timber elements to provide extra support to a structure. In timber framing, strapping helps keep the walls and roofs square and secure, especially under wind or seismic pressure.
Need help choosing the builder brace strap? Contact our team for advice or custom packaging options!




